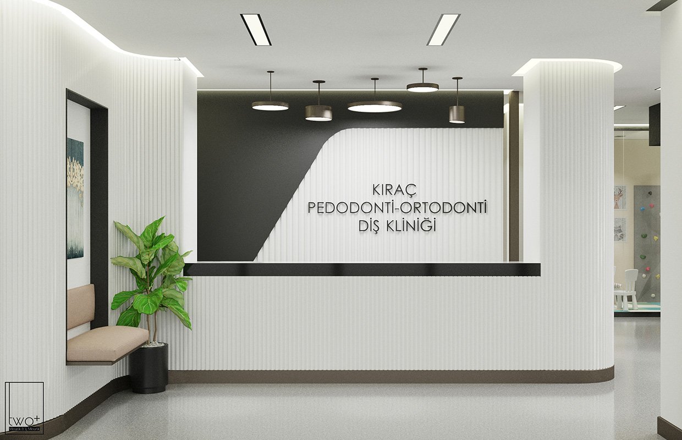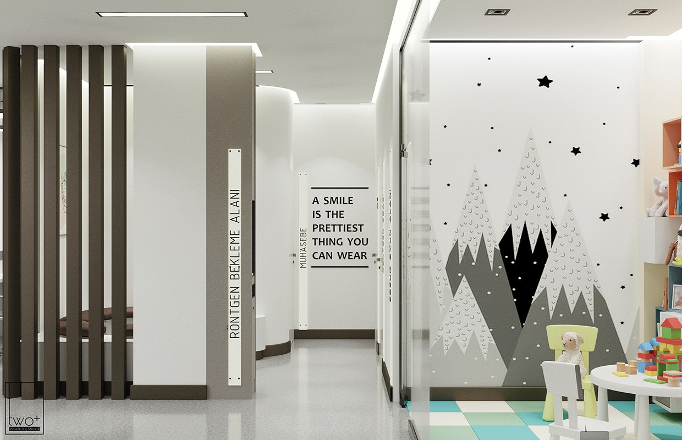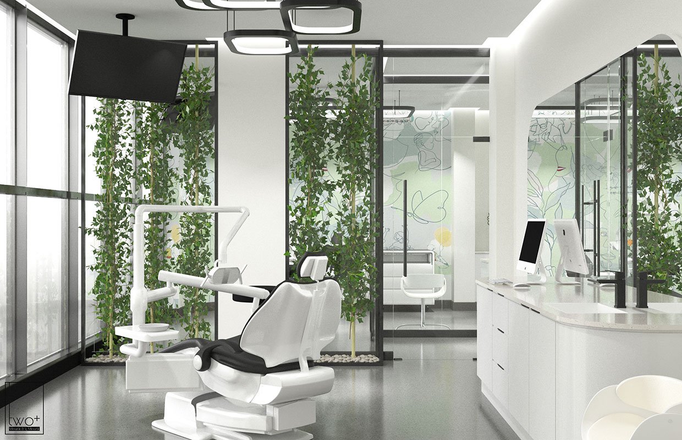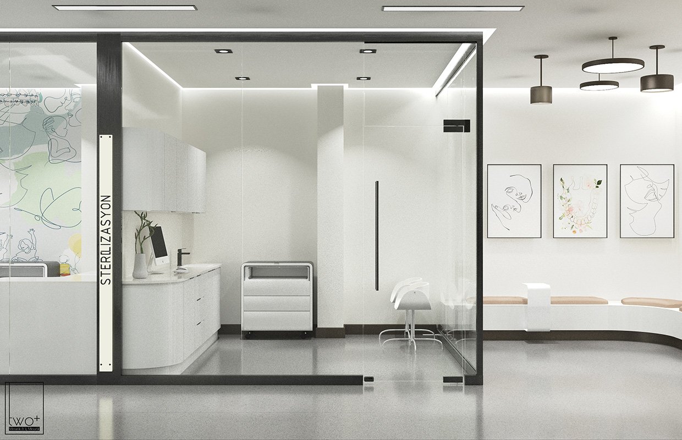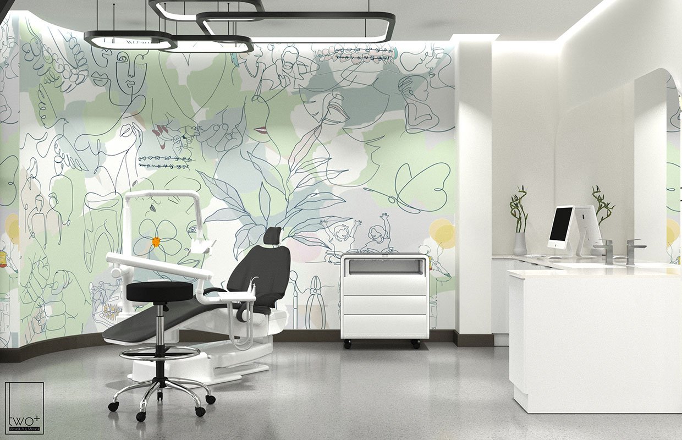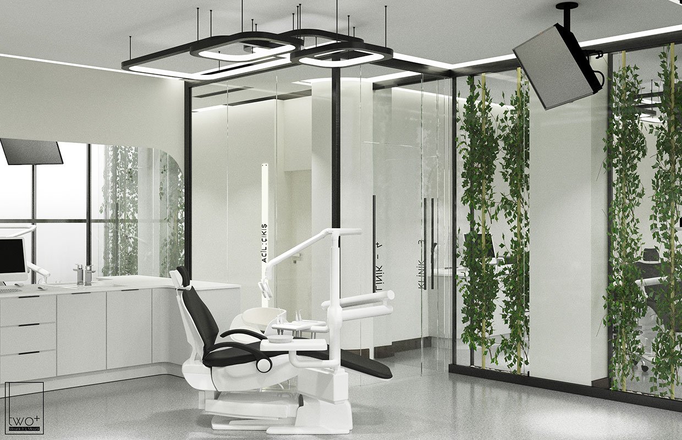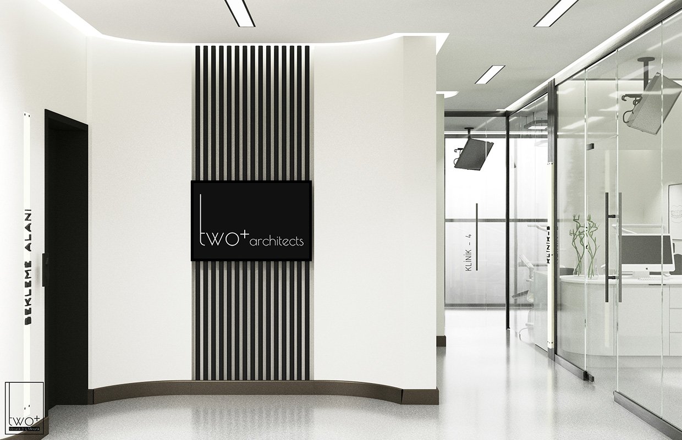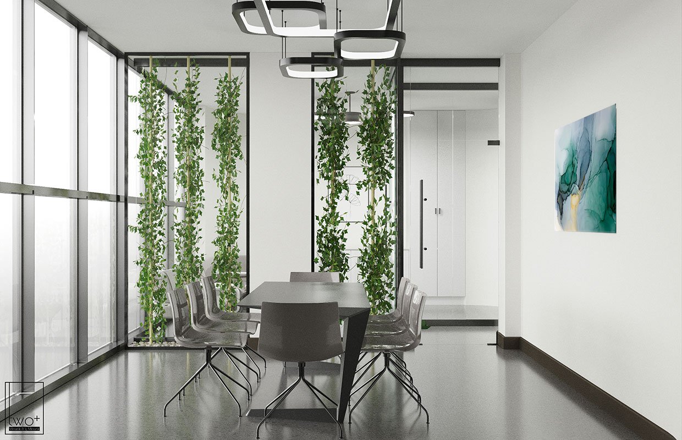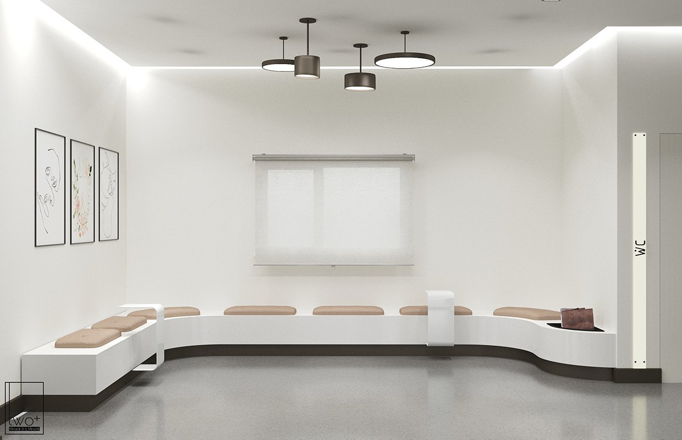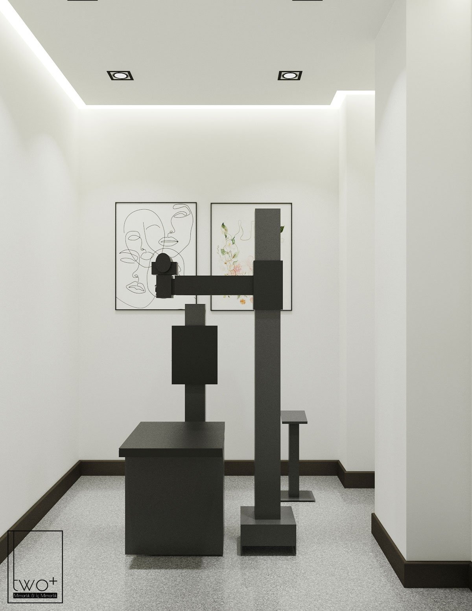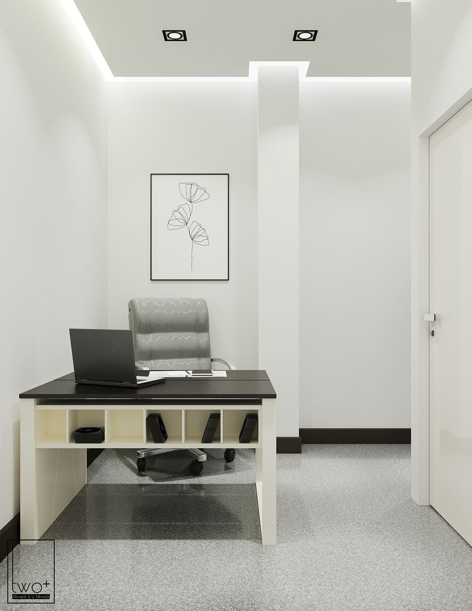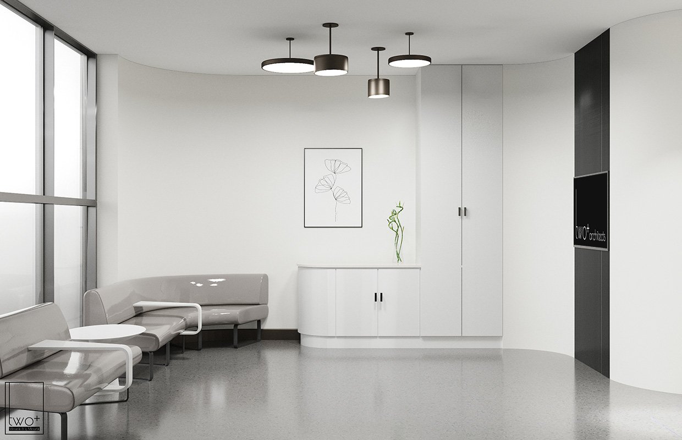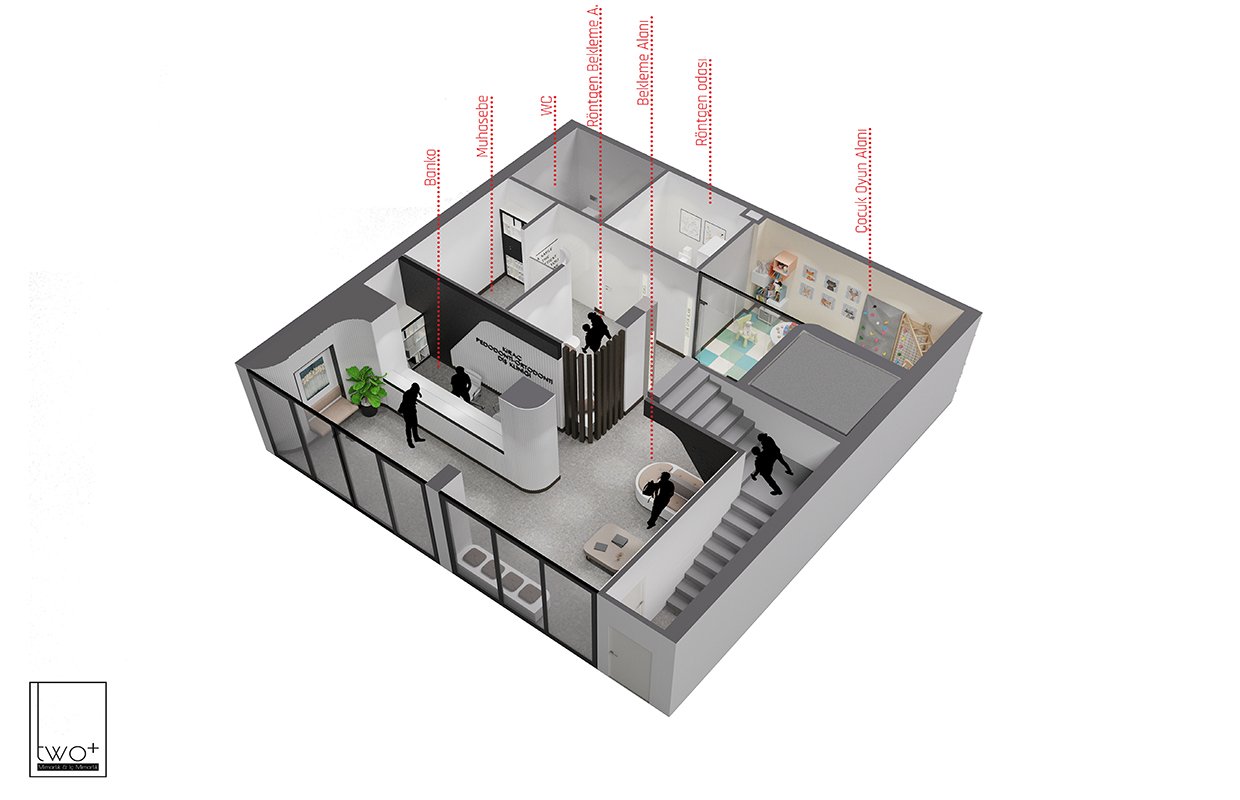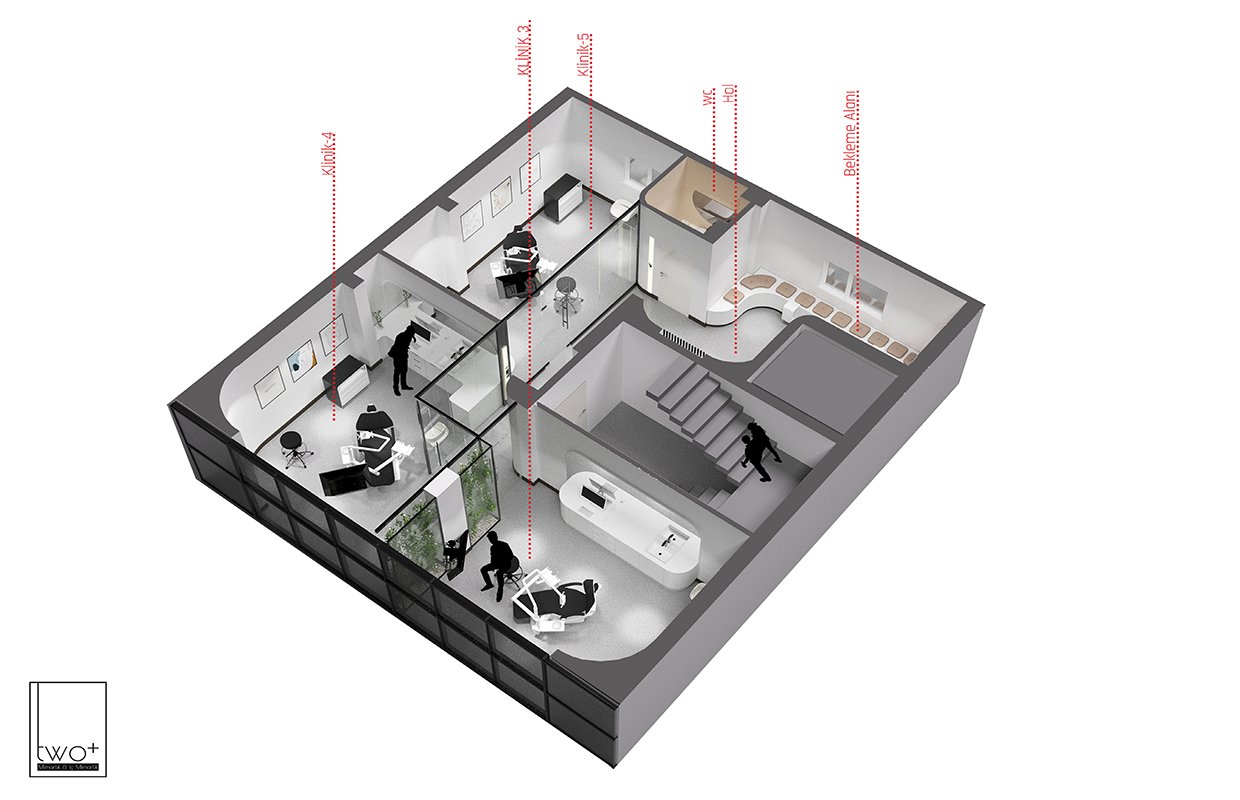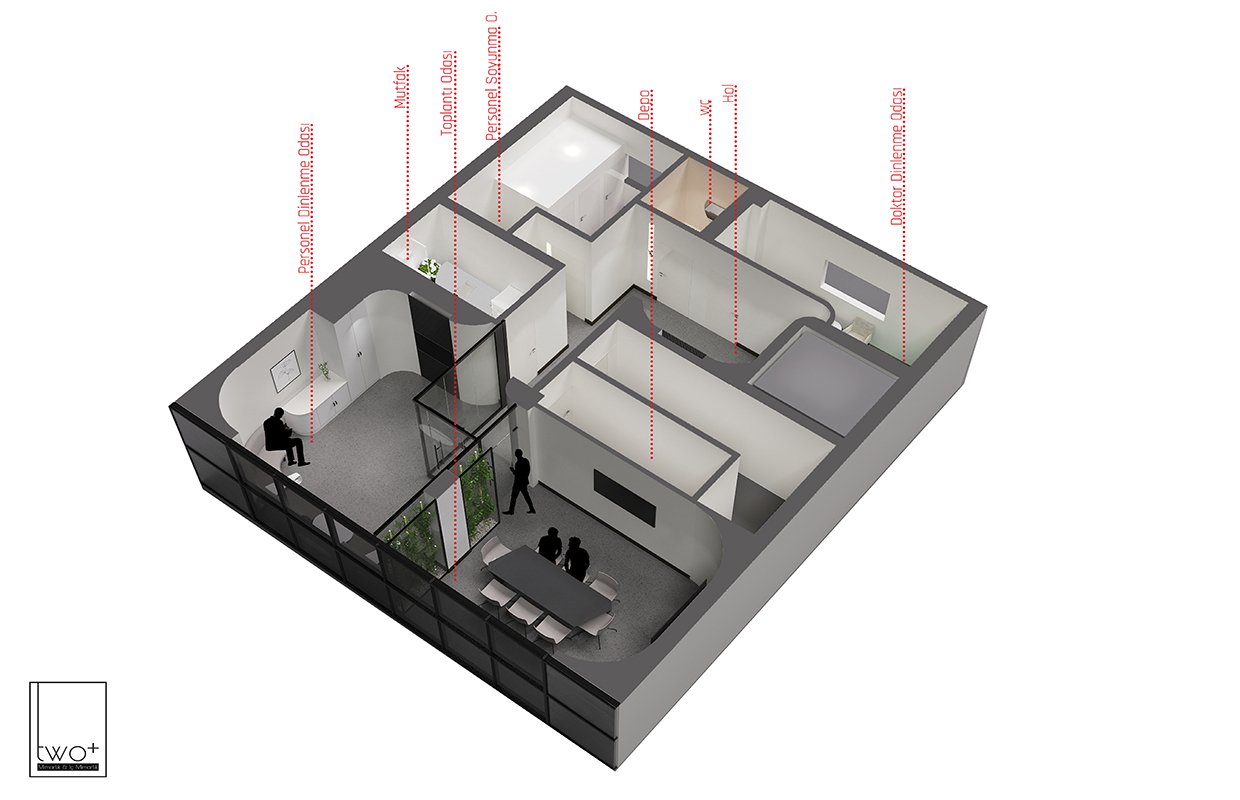Kıraç Pedodontics & Orthodontics Dental Clinic
Kıraç Pedodontics & Orthodontics Dental Clinic
Project Name: Kıraç Pedodontics & Orthodontics Dental Clinic
Year: 2021
Place: Esenyurt, Istanbul
Design Process: 1 Mounths
Construction Process: –
Client: Ümit Tok
Kıraç Pedodontic Orthodontic Dental Clinic was designed for a building located in the Esenyurt district of Istanbul. A total of 8 practice rooms have been designed in the clinic. The lighting and ventilation of the clinical examination rooms are adequately provided. Units with a usage area of at least 18 m2 offer a useful area for the physician and the patient.
With the semi-transparent design of the units, patients can feel comfortable about the clinical intervention. Cabinets designed by the designer with rounded corners that contain one or two boxes shape the masses of the space. At the same time, it supports the direction of circulation in the space, while having a different ambiance among dental clinic decorations.
Kıraç Pedodontic Orthodontic Dental Clinic covers an area of 340 square meters. It usually contains color combinations of gray, while examination areas are colored white to represent sterile areas.
While the polyclinic was designed, it was aimed to make maximum use of the view and daylight in all practice rooms and waiting areas.
In the design of the dental clinic, it is aimed that all the functions required for space planning are in harmony with each other. On the ground floor, information desk, waiting area, x-ray room, accounting room, children’s playground, WC areas suitable for disabled use are designed. On the first, second and third floors, general functions required by the polyclinic function such as practice rooms, sterilization room, laboratory, photography studio are located. On the fourth floor, there are areas that can only be used by the staff, such as the meeting room, staff rest room, locker rooms, kitchen.
The main purpose of the dental clinic decorations and circulation solution of Kıraç Pedodonti Orthodontic Dental Clinic is to provide a vertical transition from public to private. At the same time, all of the practice rooms, which are the main spaces of the clinic, are located on the walls of the building. In this way, it is aimed to make maximum use of daylight.
