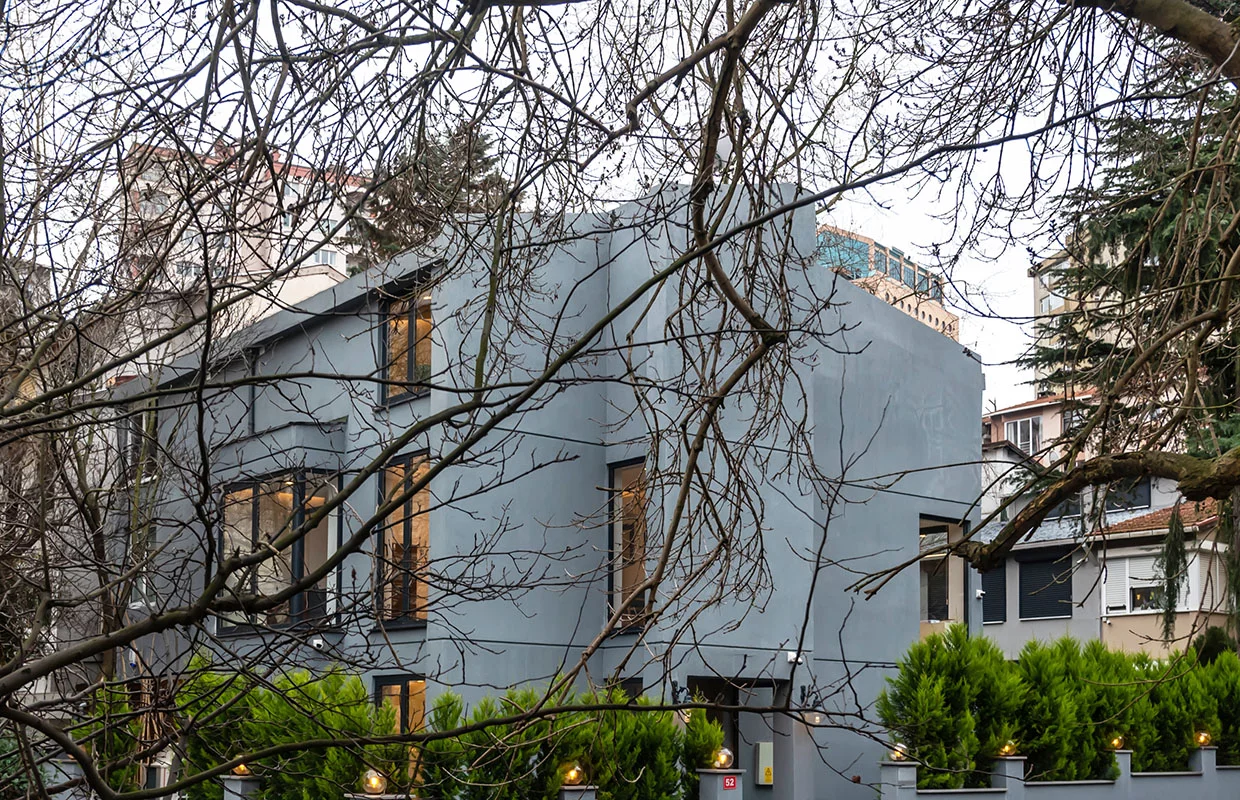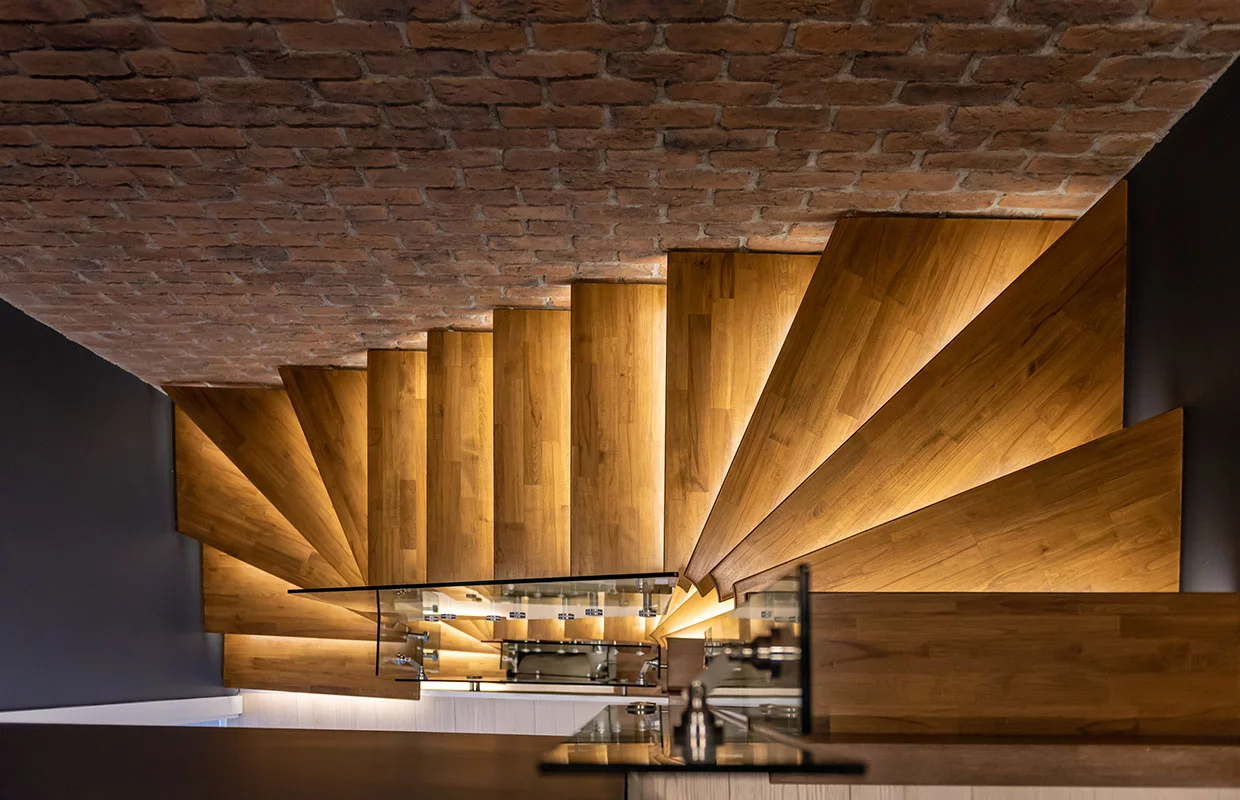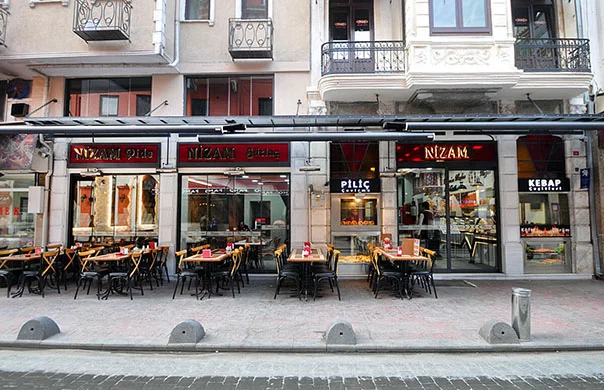
Architecture
First step of the project is taken after visiting and reviewing construction site at Two Plus Architects’ office. Following architectural analysis, connections between forms and structure of the form, functional diagrams and aesthetical concerns are matched to the project. With the requirements taken from highly competent experts stemming from different disciplines the right solution is applied, skillfully.
Interior Architecture
Client’s demand and houses of their dreams are at the epicenter of design decisions. Functional diagram is determined by carefully listening the client’s needs. The dreams of clients are realized thanks to Two Plus team who is the best at design and construction. From the initial design process to the final construction phases, clients and other partners are kept involvedby talking about every step of design.
Construction
After design process, the legal process which is necessary for construction is completed by Two Plus Team. Supplying construction materials and implementing designs into actual buildings is performed by Two Plus Worker Team and monitored continuously by them.
Consultancy
Architecture is the result of collaborative work of actors from different disciplines. Therefore Two Plus Team consults to solution partners which are experts in landscaping, lighting, acoustics, fire, earthquake, frontage and LEED at every step of ongoing project.



